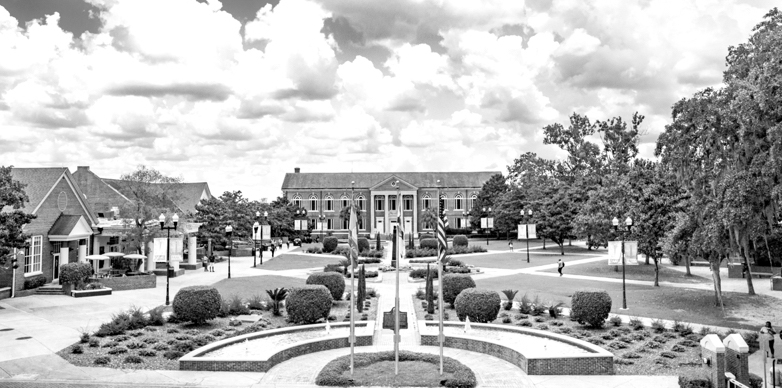Facilities, Planning & Construction
About Facilities, Planning and Construction
A Message from the Director
The FAMU Facilities Planning and Construction Department provides a variety of services and expertise in the management of capital improvement projects ranging from minor renovations to major new construction projects.
Our mission is to complete capital projects that are consistent with FAMU’s Strategic Plan that strategically enhance campus residence, athletics, recreational, instructional and research facilities.
We are committed to enhancing our facilities by strategically reallocating existing resources and identifying new revenue sources, such as developing public-private partnerships, to ensure campus facilities are upgraded, maintained, and refreshed in order for our students have an “Exceptional Student Experience.”
Our department will design, construct, and maintain an exceptional and cost-effective living, learning and working environment. Increasing the number of high-quality facilities will improve the overall student experience and assist FAMU in preparing students to take their place in the workforce and the global society. Our department will design, construct, and maintain an exceptional and cost-effective living, learning and working environment.
Services Provided
Florida Agricultural and Mechanical University’s Office of Facilities Planning and
Construction plans and designs campus spaces and provides maps, blueprints and other
building information. It also manages much of the construction projects and renovations
on campus.
Space Planning/Design and Minor Projects
Our office provides services to faculty and administrators who require modifications
to their office, such as putting in a cubicle or changing the layout in their office.
This does not include adding an office to a building. An example of a need for modification of an office is to put in a cubicle or change
the layout in their office. This service does not include modifications such as adding
an office to a building, but only pertains to redesigning the space that is currently
in the building or office. You can initiate this process by completing a Facilities Space and Project Request Form.
Campus Maps
Our office provides campus maps, blueprints and floor plans to anyone by request.
Download the standard viewable map or request a custom viewable map by contacting
our office at 850-599-3197.
Program Development/Design
Programs are developed for all projects whose construction costs exceed $1 million.
Construction programs establish the scope of each project.
Project Management for Renovations and New Construction
Our office oversees and manages campus renovations and all new construction projects.
Facilities, Planning and Construction Team
| Name | Title | Phone |
|---|---|---|
| Chris Hessel | Associate Vice President (AVP), Facilities Planning, Construction and Safety | (850)599-8033 |
| Craig Talton | Director, Facilities Planning and Construction | (850) 412-7509 |
| Brittany Farrior | Assistant Director, Facilities Planning | (850) 599-8004 |
| Deborah Jackson | Business Analyst | (850) 599-8008 |
| Jerdeen Jones | Coordinator, Facility Space | (850) 599-8006 |
| Jerdeen Lightbourne | Project Manager (Minor) | (850) 412-7511 |
| Elston Peets | Project Manager | (850) 599-8041 |
| David Rosenfeld | Project Manager | (850) 561-2435 |
| Bodie Young | Project Manager (Minor) | (850) 561-2396 |
| Jerome Swaine | Project Coordinator | (850) 412-7508 |
| Pamela Williams | Coordinator, Accounting | (850) 412-7510 |
| Omrye Young | Administrative Assistant | (850) 599-3197 |
Forms
To request services, please contact the Service Response Center:
| Phone: (850) 599-3525 Fax: (850) 599-3938 Email: ServcRspCtr@famu.edu AiM Customer Request (login required). Click Here University Housing Requests Only: HousingMaintenance@famu.edu After-hour Emergency Services: Please Call the Chiller Plant at (850) 599-3266 |



